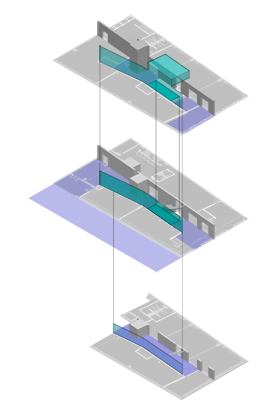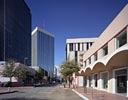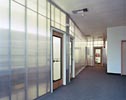The proposition was challenging: to accommodate the difficult occupancy of an educational facility and it's strict requirements for climate, light and sound controls in a building built as a retail space that was 50 years old. As added program features, we endeavored to provide ample natural light, to create a feeling of openness and use both the building itself and the interventions as both a passive and active didactic exercise. And all of this on a shoestring budget.
The solution involved the use of polycarbonate panels which (at the time) were more visible as exterior industrial and agricultural building elements than interior partitions. They allowed for the transmission of light and space while providing sound separation and, because they are not visibly transparent, avoiding visual distractions during class periods. Elements normally hidden in the walls, electrical conduit, plumbing and sprinkler pipes, etc., are completely visible terminating in their wall-mounted devices.
A polycarbonate bulkhead was created over the main stair to flood the space with light and animate the space for casual social exchanges. The finished space works well to encourage the philosophy of the school, which emphasizes a straight forward and hands-on approach to education: "learning by doing" extended to the space itself, revealing its own materiality and construction.
Phase I
Renovation of existing 24,000 s.f. building
Original building: c. 1956








